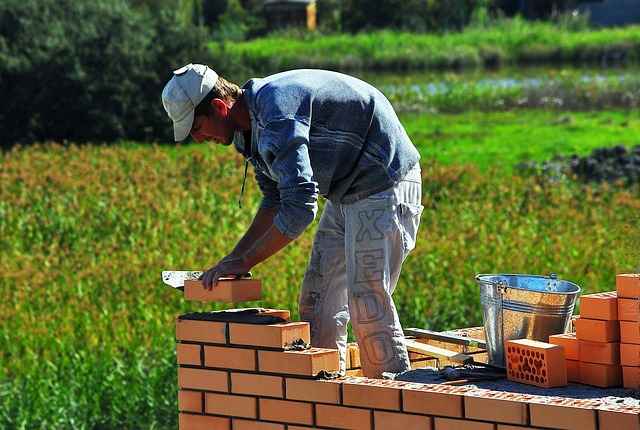
Traditional construction methods
Published on
Average Read time: 2 minutes 8 seconds
Traditional construction methods have been the backbone of the building industry for centuries. Here's a deeper dive into the key components and processes involved in traditional construction:
Foundation: Traditional construction begins with excavation and preparation of the site for laying the foundation. This involves clearing the site of any obstacles, excavating the soil to the required depth, and constructing footings or foundation walls to support the structure. The foundation is essential for distributing the weight of the building and providing stability.
Structural Framing: Once the foundation is in place, the structural framing of the building begins. This typically involves erecting a framework of structural elements such as columns, beams, and floor joists. In traditional construction, these elements are often made of materials like steel, concrete, or timber, depending on the design requirements and local building codes.
Enclosure: With the structural framing in place, the building is enclosed with walls and a roof to provide shelter and protection from the elements. Exterior walls are constructed using materials such as bricks, concrete blocks, or wood framing, which are then covered with cladding materials such as siding or stucco. The roof is built using trusses or rafters, with roofing materials such as shingles, tiles, or metal panels installed on top.
Interior Finishing: Once the building is enclosed, interior finishing work begins. This includes installing interior walls, ceilings, flooring, and trim work. Interior walls may be constructed using drywall or plaster, while ceilings may be finished with suspended ceiling tiles or drywall. Flooring options vary depending on the project and may include hardwood, tile, carpet, or laminate.
MEP Installations: Mechanical, electrical, and plumbing (MEP) systems are installed within the building to provide essential services such as heating, cooling, lighting, and water supply. This includes installing HVAC (heating, ventilation, and air conditioning) equipment, electrical wiring and outlets, plumbing fixtures, and drainage systems. MEP installations are typically coordinated with the structural and architectural elements of the building to ensure proper integration and functionality.
Exterior Finishes: Finally, exterior finishes are applied to the building to enhance its appearance and protect it from the elements. This may include painting or staining exterior walls, installing windows and doors, and landscaping the surrounding area. Exterior finishes contribute to the aesthetic appeal and curb appeal of the building, as well as its long-term durability and maintenance requirements.
Foundation: Traditional construction begins with excavation and preparation of the site for laying the foundation. This involves clearing the site of any obstacles, excavating the soil to the required depth, and constructing footings or foundation walls to support the structure. The foundation is essential for distributing the weight of the building and providing stability.
Structural Framing: Once the foundation is in place, the structural framing of the building begins. This typically involves erecting a framework of structural elements such as columns, beams, and floor joists. In traditional construction, these elements are often made of materials like steel, concrete, or timber, depending on the design requirements and local building codes.
Enclosure: With the structural framing in place, the building is enclosed with walls and a roof to provide shelter and protection from the elements. Exterior walls are constructed using materials such as bricks, concrete blocks, or wood framing, which are then covered with cladding materials such as siding or stucco. The roof is built using trusses or rafters, with roofing materials such as shingles, tiles, or metal panels installed on top.
Interior Finishing: Once the building is enclosed, interior finishing work begins. This includes installing interior walls, ceilings, flooring, and trim work. Interior walls may be constructed using drywall or plaster, while ceilings may be finished with suspended ceiling tiles or drywall. Flooring options vary depending on the project and may include hardwood, tile, carpet, or laminate.
MEP Installations: Mechanical, electrical, and plumbing (MEP) systems are installed within the building to provide essential services such as heating, cooling, lighting, and water supply. This includes installing HVAC (heating, ventilation, and air conditioning) equipment, electrical wiring and outlets, plumbing fixtures, and drainage systems. MEP installations are typically coordinated with the structural and architectural elements of the building to ensure proper integration and functionality.
Exterior Finishes: Finally, exterior finishes are applied to the building to enhance its appearance and protect it from the elements. This may include painting or staining exterior walls, installing windows and doors, and landscaping the surrounding area. Exterior finishes contribute to the aesthetic appeal and curb appeal of the building, as well as its long-term durability and maintenance requirements.
Overall, traditional construction methods offer a proven and reliable approach to building construction, capable of delivering a wide range of residential, commercial, and infrastructure projects. While advancements in technology and materials have led to innovations in construction techniques, traditional methods remain an essential part of the industry, valued for their versatility, durability, and adaptability to different project requirements.